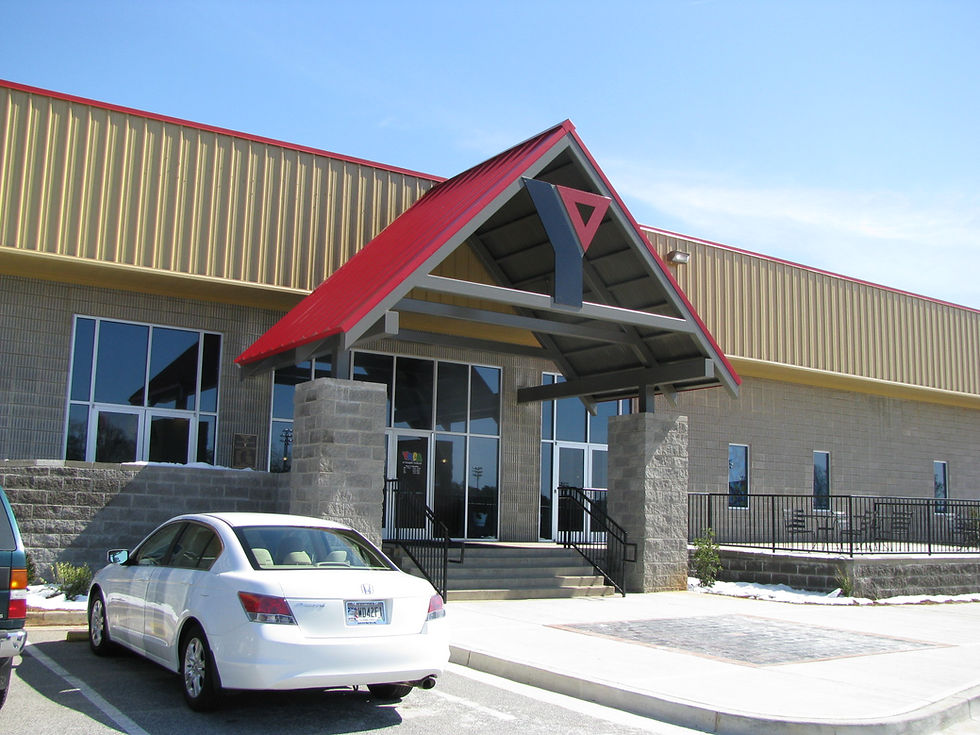Camp Architects, Inc.
Design-Build often starts by the client selecting a general contractor and the general contractor either selecting or recommending the architect. Design-Build is a team effort between the architect and general contractor resulting in a more cooperative effort to design and build your project within budget.
Traditional Service is when the client hires the architect and the client and architect develop the design and construction drawings. The architect manages the Bid Process and assist the client in selecting the general contractor. We very often recommend a Prelininary Design phase to develop the design and obstain early pricing or a professional cost estimate to confirm the design is on budget.
Traditional Architectural Service
Design-Build
Residential Design
Renovation Projects
Camp Architects will design your new home as if it was for ourselves and keep in mind fuctionality, aesthetics and cost are all eqully important. For most residential projects, we do not recommend engineering design for heating and air conditioning, plumbing, and electrical systems. Unless the house is unusually large, it is common for the sub-contactors to design these systems with approval from the architect and owner.
For renovations or additions, Camp Architects will meet at your house to get a good understanding of your goals and budget. We can measure and produce an accurate set of as-built plans very quickly and start preliminary design. We recommend a Preliminary Design to establish the design and obtain early confirmation that the design is within your budget.
Services




Estimating
Renderings
Camp Architects recommends obtaining cost information from contractors as early as possible to minimize the chance of over-designing the project. When a formal estimate is required or desired; we use the estimating service of Costing Services Group, Inc. They have over 20 years of experience providing cost estimating services to architects, contractors, and government agencies.
Interior or exterior rendings are extremely important to Churches so the congregation can visualize the design and raise funds. Floor plans and elevations with color or rendered and mounted on presentation boards are useful whenever the design needs to be presented to a large group or for publi display. Camp Architects uses the services of The Architectural Rendering Source, LLC for most of our artistic needs.
Construction Phase
Camp Architect's construction phase administration service is tailored to the client's requirements. The economical service for the average project is to perform a site inspection for quality compliance every two weeks and pay request review and approval at the end of each month. Shop drawings are reviewed as they come from the contractor.
Master Planing
Master Planing Services are very valuable to the client that has more property than necessary for the initial project and they are planning to expand their operation or sell part of the property. This service is extremely important to churches so they have a clear vision of what can be built on their property and that they do not make it impossible to add a building in the future because of a technical or dimensional issue.
Site (civil) Design
For many medium size projects, the client contracts directly with the Civil Engineer because the site design is such a major factor that affects the budget. Camp Architects will work with your Civil Engineer to coordinate the building design with the site design. Or, we can employ one of several Civil Engineers we have worked with and offer the building and site design under one contract.
© 2023 by Camp Architects, Inc.